A good foundation makes a reliable and stable house, and if not correctly done, it would cause serious structural problems that are extremely expensive to rectify.
A foundation’s primary role is transmitting building loads safely into the stable ground. Different types of structures and soils require different types of foundations which is determined best by a registered structural engineer.
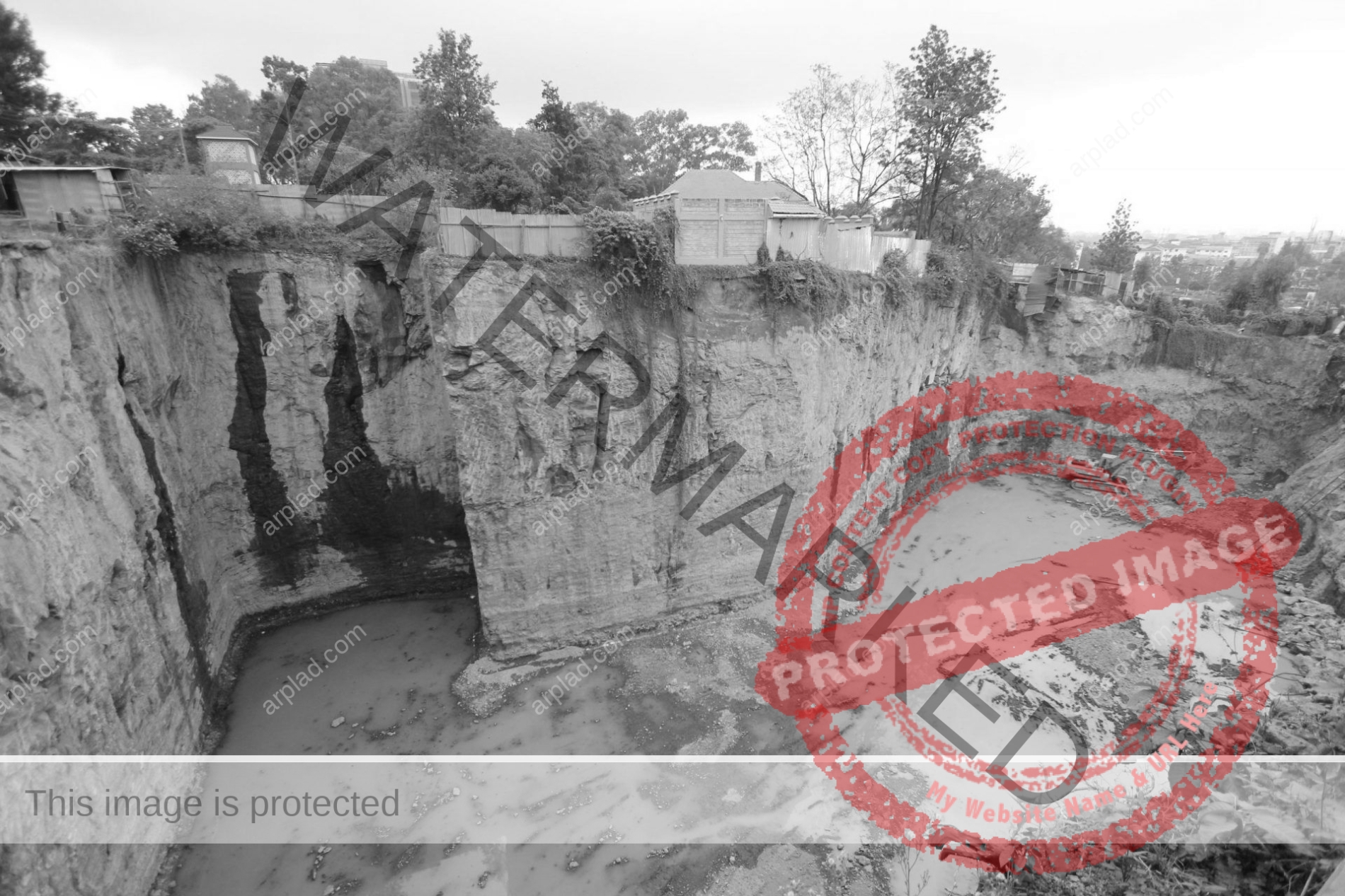
An excavated site in Upperhill, Nairobi
Type of building – A tall structure such as a highrise apartment or office block requires a more complicated foundation compared to a residential building with one or two levels. A bungalow and a maisonette are considered small buildings which means they usually have the same type of foundation, and this means that the soil type is the primary determinant of the most suitable foundation type.
Soil type – Soils vary in different regions of the country but sometimes can also vary from one point of a plot of land to another or from the ground surface to a few centimetres beneath.
Clay soils such as black cotton soil, are weak, especially when wet and cannot bear the load of a building. Black cotton also expands when soaked during the rainy season and shrinks when dry, and this shifting of the soil causes structural damage to walls and the floor slab. Consultants will advise having all the black cotton underneath the intended building to be excavated, removed and replaced with better material such as murram which is then compacted.
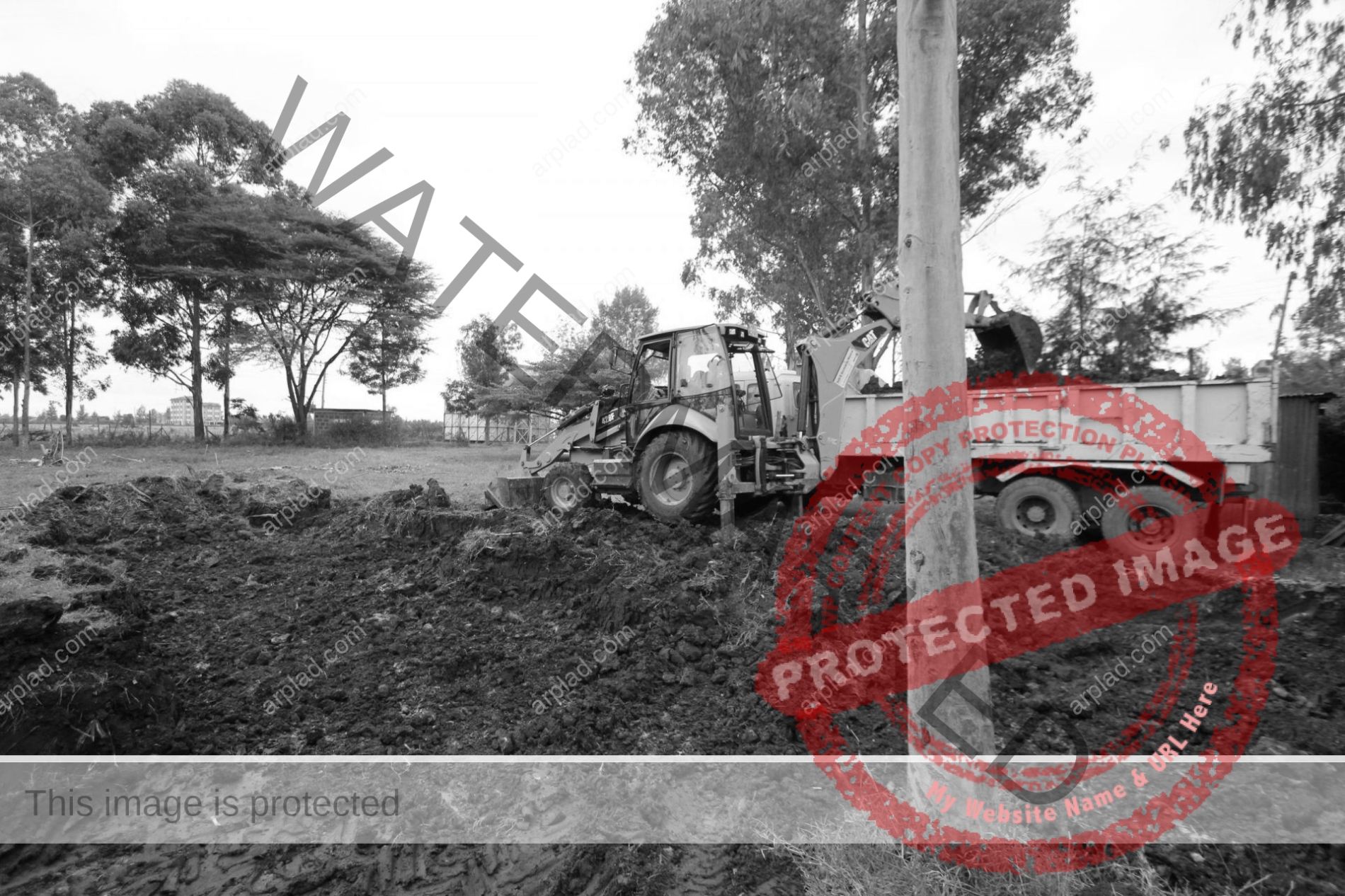
Black cotton soil being excavated and taken away at site
Depth of the bedrock – Structural engineers design most foundations to rest on the bedrock. Therefore, it is crucial to determine how deep this base is as this will determine the type, complexity and cost of your foundation. At the design stage, before commencing with construction, we recommend that you dig a few trial pits at various points on your plot of land. Have your architect and structural engineer inspect the holes to help establish what soil type is present and how deep the bedrock is (if the soil is not red soil or murram). Your consultants will then be able to design a suitable foundation and avoid surprises and extra costs during construction of the foundation.
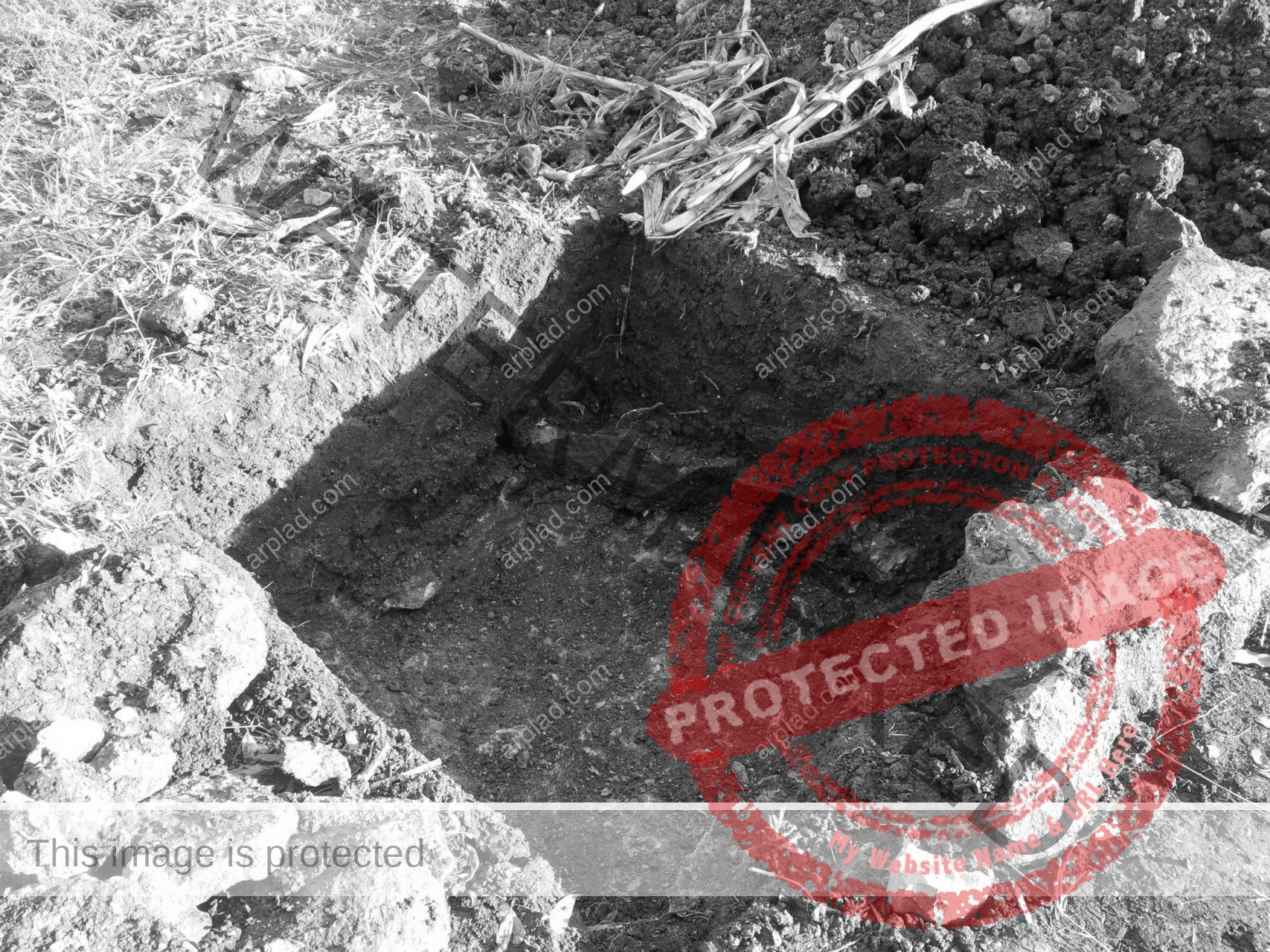
An example of a trial pit where the bedrock was discovered to be only half a metre below the surface
The slope of the land – If you intend to build on a slopy site, then you will have to include retaining walls as part of your foundation. Retaining walls are typically thick concrete walls designed to hold soil from pushing down the structure. Unfortunately, this comes at a price since they are costly to build.
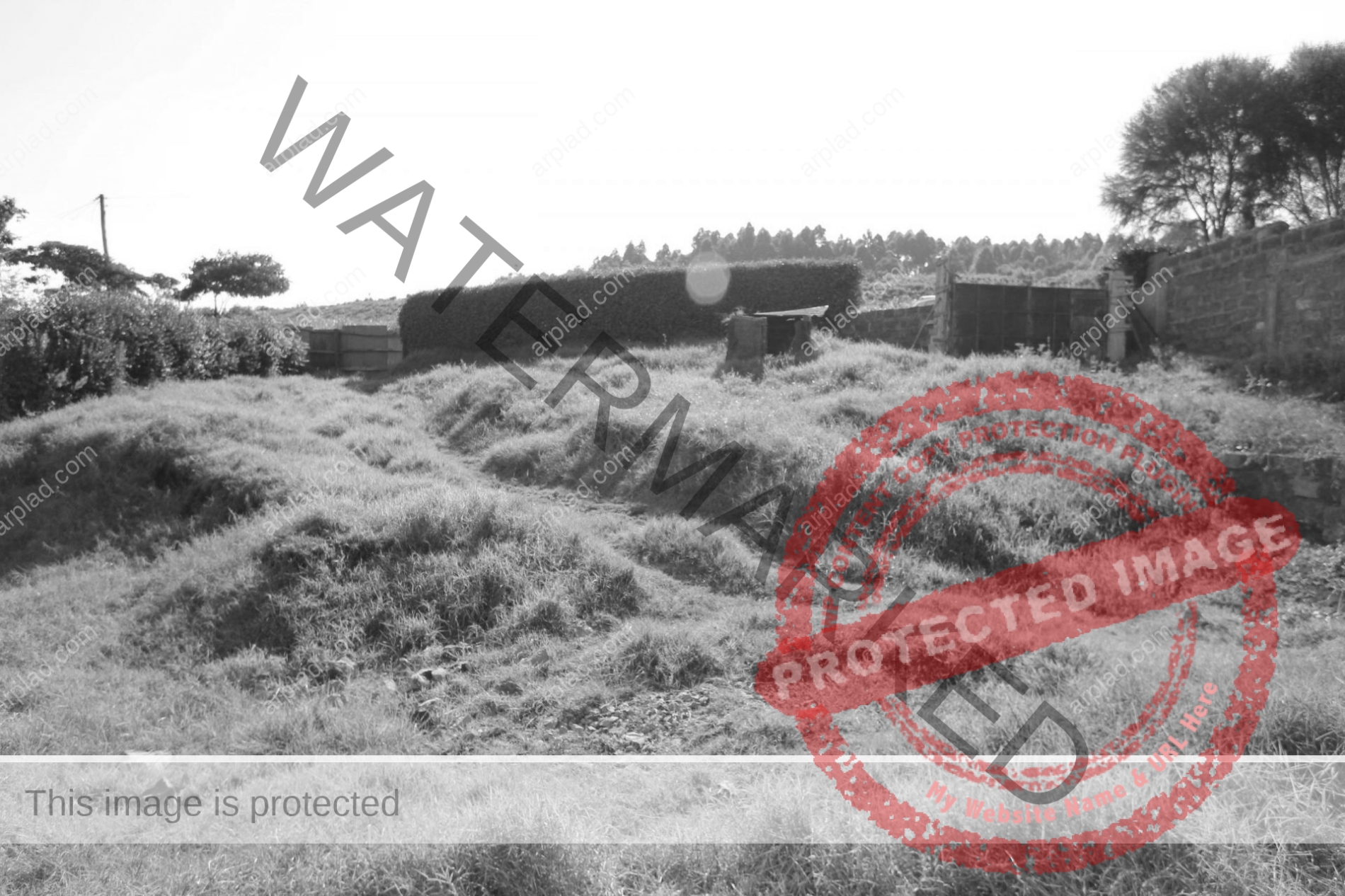

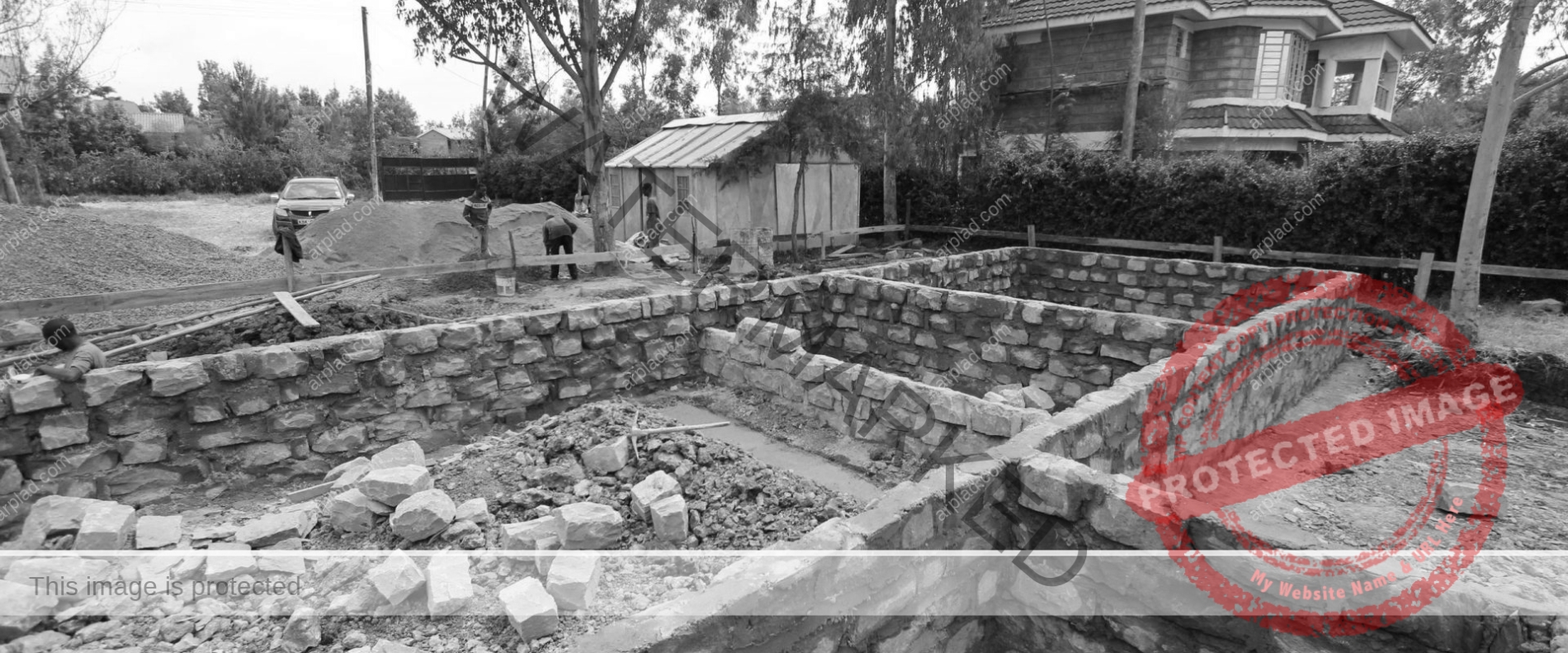
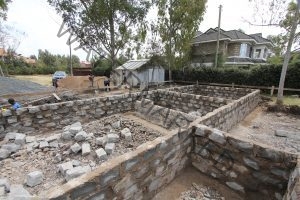

One Response
Very informative, thanks